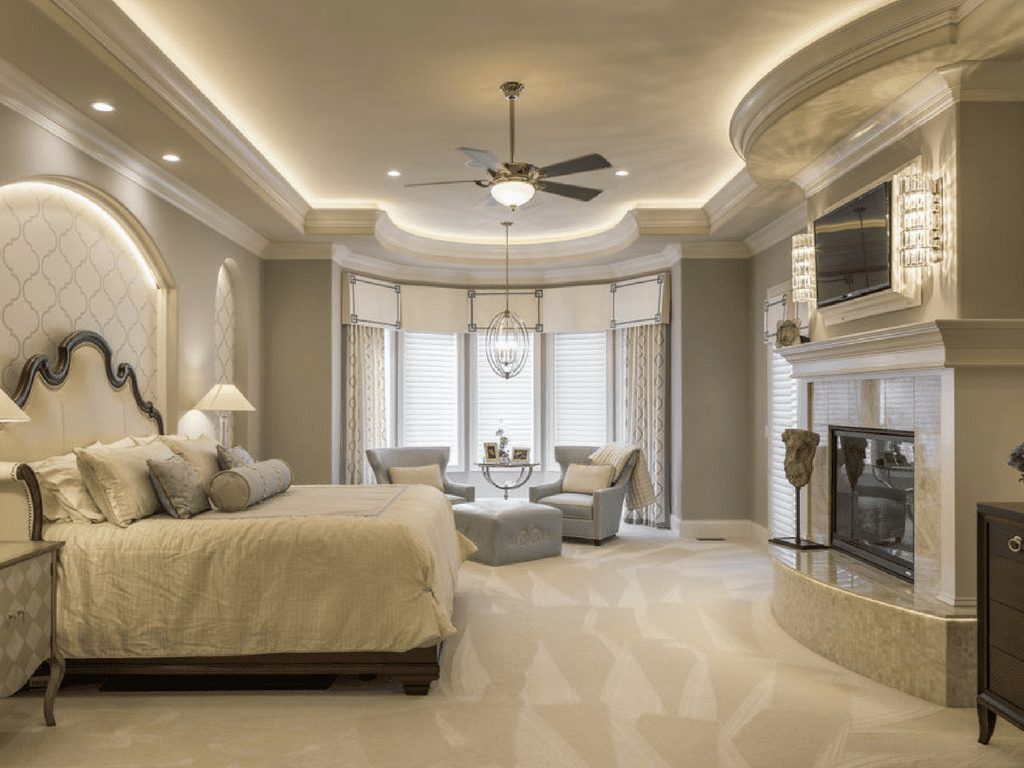Just the term “master suite” brings to mind a luxurious special retreat designed specifically for a home’s owners. Some custom home owners want to double that effect by designing a home with dual master suites.
While at first it may seem redundant to design a home with dual master suites, after you consider it for a bit, the move can make a lot of sense.
Together but Apart
Adding a second master suite to a home doesn’t mean your marriage or relationship is on the rocks: Whether you’re dealing with conflicting schedules, snoring or just completely different tastes in decor, you and your beloved can find peace and better rest in separate rooms. Imagine never fighting over room temperature again or searching for a mattress that is just the right firmness for both of you.
Another benefit to dual master suites is not having to share a closet. And separate bathrooms can include either a luxury shower or a soaking tub (or both) depending on individual preferences. Furnishings and colors that appeal to each person can be used. A master suite is also a good place to include a home office, hobby room, meditation space or home gym. Each of these areas can be designed specifically for the person using it.
If you’d prefer not to include dual master suites but would still like some separation, you can create two large bedrooms with their own closets that share a luxurious bath. One of the bedrooms can convert to a sitting room or den if subsequent owners would rather share the bedroom.
Extended Family
Dual master suites open a home to flexible living arrangements. If an adult child moves back home or an aging parent needs companionship, the second master suite provides privacy and a degree of independence. If one of the suites includes a small kitchenette or wet bar, the suite can become almost self-sufficient.
If you foresee a situation like this in your future, consider going a step further and giving one suite an exterior door and it’s own laundry area. You can also add access to an outdoor living space, whether it’s shared with the rest of the family or separate.
Remember that any rooms that would be used by older individuals should be placed on the first floor or accessible by a residential elevator.
The Sweetest Suites

Most of our clients choose en suite bathrooms for the majority of their homes’ bedrooms. So what makes the master suite (or two) any different? Typically the master bedroom is large and may include luxury touches like a fireplace or access to a patio or balcony. Master bathrooms also tend to be larger; with dual vanities and plenty of storage. Large walk-in closets are another hallmark of a master suite. Finally, the suite might include a seating area or a separate, but adjacent, place to sit and relax.
If you can carve out the space in your square footage and your budget, it’s easy to include dual master suites in your custom home plan.If you’d like to talk about your custom home ideas, we would be happy to discuss them with you. Contact us today to schedule a no-obligation consultation.
