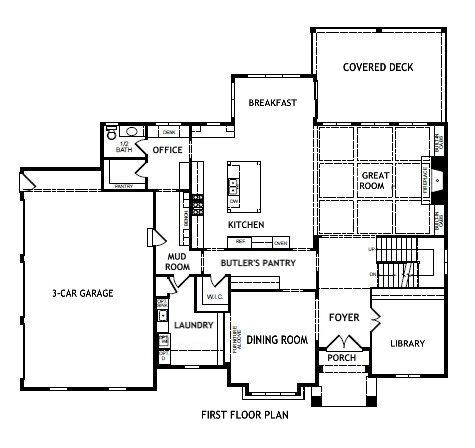
A floor plan is an essential part of any home design. It is a detailed drawing that shows the layout of your home, including the location of walls, doors, windows, fixtures and much more. It helps you understand the functionality of your home design and with Hensley you have the ability to customize the floor plan to be the most functional for your lifestyle. If you’re planning to build a new home, it’s essential to know how to read a floor plan so you can better lay out your dream.
Here are some tips to help you find your way around construction drawings.
Size and Location
When reading a floor plan it’s important to understand the scale. The scale of the floor plan refers to the size of the drawing compared to the actual size of the house. The scale is usually shown in a small box on the drawing, indicating how many feet are represented by each inch or centimeter on the plan. Understanding the scale will help you accurately determine the size of the rooms and the overall layout of the home.
Next, look for the room layout. Each room on the floor plan should be labeled with its purpose, such as “living room,” “bedroom” or “kitchen.” You should also pay attention to the size and shape of each room, as well as the location of doors and windows. How will traffic move through the rooms? What about natural light in each room? These are the kinds of questions to consider when you’re poring over the plans.
Different kinds of doors, such as pocket and French doors, are represented with different symbols. Be sure to ask what things are if it’s not clear what you’re looking at. Arrows will indicate which way doors swing.
Kitchen and bath symbols should be fairly easy to understand, but ask your designer to clarify if need be. Take extra time reviewing your kitchen layout. Imagine moving between appliances, where you’ll stand to prep food, if the kitchen will accommodate more than one person and so on. It’s far easier to make changes to a plan than once home construction is begun.
Placing Furniture
The next thing to consider is the placement of furniture. Some floor plans include furniture symbols to show the location of beds, sofas, tables and chairs. You can use these symbols to visualize how your furniture will fit in each room and determine if the layout will work for your needs.
If you have specific furnishings you know you’ll bring to your new house, tell your designer or architect. This is especially true if you have oversized pieces that need extra wall or floor space.
Lights, Cameras and More
Your home drawings will include an electric plan. Review this plan thoroughly with your designer or builder. Consider the placement of electrical outlets, light switches and other fixtures. How will they interact with furniture placement? Will the house have layers of light from above, at eye level and on specific work areas?
Don’t forget the need for outlets outdoors. If you love holiday lights, for instance, talk to your designer about making it easy to plug those in and control them from a switch. Will you have an outdoor television? It will need an outlet, too.
At the same time, talk about the location of any built-in speakers, security cameras or cabling. No one has a crystal ball, but try to think ahead of what your future needs could be for technology in your home.
Also look for the location of utilities and infrastructure. The floor plan should show the location of water and sewer lines, electrical panels and HVAC systems. Knowing the location of these utilities will help you plan any future renovations or upgrades and avoid any potential issues with construction.
Questions on How to Read a Floor Plan?
Finally, you should consider the exterior of the house. The floor plan should show the location of any porches, patios or outdoor living spaces. You should also pay attention to the placement of windows and doors, as they can affect the curb appeal of the house. Understanding the exterior layout will help you plan any landscaping or outdoor improvements, too.
We love helping our clients learn how to read a floor plan. We know it’s just one factor in making sure their needs and preferences are met in their new homes.
With careful consideration and planning and Hensley on your design team, you can create a beautiful and functional home that you’ll enjoy for years to come. Contact us today to discuss your vision for your dream custom home in Cincinnati.