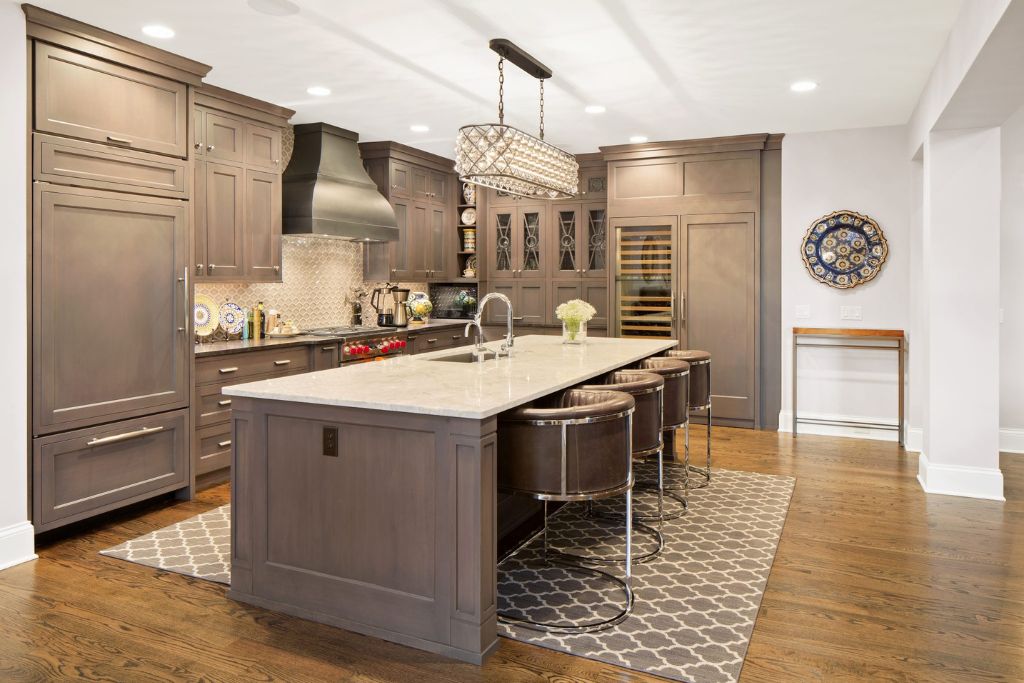
Many buyers begin thinking about home design from the perspective of “what I want to have.”
Instead, buyers should think, “How do I want to live?”
Think about the lifestyle you envision and how different areas of the house can enhance the memories you want to make. You may envision multiple spaces for family gatherings or a personal library as a quiet retreat. Perhaps you need a recreation center for fitness or a magnificent den to entertain guests.
Here’s how to start thinking about designing a custom home that serves your daily needs and long-term lifestyle desires.
Primary Rooms: Flow and Function
Now that you have an idea for determining where you want to build, it’s time to decide what you want to build. Room plans can be divided into two broad categories: primary rooms and secondary rooms.
The primary room plan typically includes a kitchen, great room, hearth room, dining area, and master bedroom, along with any outdoor living spaces. These are the heart of your home where you’ll likely spend significant amounts of time.
When designing a dream home, consider how these core living spaces fit together from the perspective of flow and function.
Flow is the way living spaces are connected and how people move between them. Good flow creates an intuitive transition between areas. For instance, open floor plans and large windows allow for better ventilation and thoughtful sightlines. Flow isn’t about just physical movement, but how light and air can create a sense of spatial harmony.
Function is how each space serves its intended purpose and is influenced by flow. A functional home elevates the practicality of each space. When both flow and function come together, they create a home that is both aesthetically pleasing and also supportive of your lifestyle goals.
Secondary Room Plans: Designing For the Long-Term
When designing a luxury home, think about the specialized secondary rooms you want. These spaces, tailored to your hobbies and preferences, hold the magic that transforms a regular house into a dream home. Some of the requests we see among Indian Hill residents include:
- Personal gyms
- Sports courts
- Private bars
- Golf simulators
- Media rooms
- Covered porches
- Bouldering rooms
- Personal libraries
- Saunas
Consider these custom spaces early in your design process. Why? Because they usually require specifically tailored spaces that affect the home’s architecture.
Do you want a rock climbing wall built or a private library quickly accessible from a second-floor master bedroom? How about a private bar nestled inside a media room? All of these considerations affect not just your secondary floor plan, but the overall design coherence of your home.
Common Challenges and Misconceptions
Designing a custom luxury home can feel overwhelming, especially for first-time builders. At Hensley Homes, we’ve been helping people build their dream homes for over 40 years. Here are some common challenges and misconceptions we see from time to time.
Finding available lots in Indian Hill is difficult for many. As we mention in our article on land acquisition, finding lots is a challenge for individual buyers in Indian Hill. You may need to tear down an old home to make room for your new one, which Hensley Homes does more than 50% of the time in Indian Hill.
Underestimating the costs of a luxury home is common. Both lot preparation and construction are complex tasks, and their costs can vary greatly based on the specific needs of a build. It’s important to know how and when small details can create friction in the design and build process.
Translating a vision into reality is an ongoing process. As design plans evolve, you may have to make small adjustments to achieve the goals outlined in your vision. It’s important to keep a flexible mind so you can ultimately achieve the dream you have for your home without getting mired in small details that cause big delays.
Managing Building Processes
Consistent communication is one of the most effective ways to ensure your new home becomes your dream home throughout the building process.
At Hensley Homes, we manage every intricate detail of luxury home construction, including placement of the home on the lot, floor plan design, and daily coordination throughout the build cycle. This includes coordinating every aspect of the building and design process from inspiration to execution.
When you try to à la carte the luxury homebuilding process, you will have to wear many hats. First, you’ll have to hire a designer to draw your home. Then you’ll have to find someone who can build your home. Then, depending on that builder, you may have to select an interior decorator who may not be familiar with your inspiration. Next, you may have to select all the inputs (i.e. plumbing, appliances, all selections) on your own. This can be overwhelming and stressful throughout the build process.
Now you have to coordinate any changes, no matter how small, between all parties involved. A change in house design may create a roadblock for the build team. An interior decorating shift may clash with your floor plan. Suddenly, your perfect plan is splitting apart at the seams and all people (you included) are in a communication tailspin figuring out how to build the home you want.
Hensley Homes will navigate you through these complexities and streamline the building process. Our hands-on approach is the solution to take you from inspiration to execution.