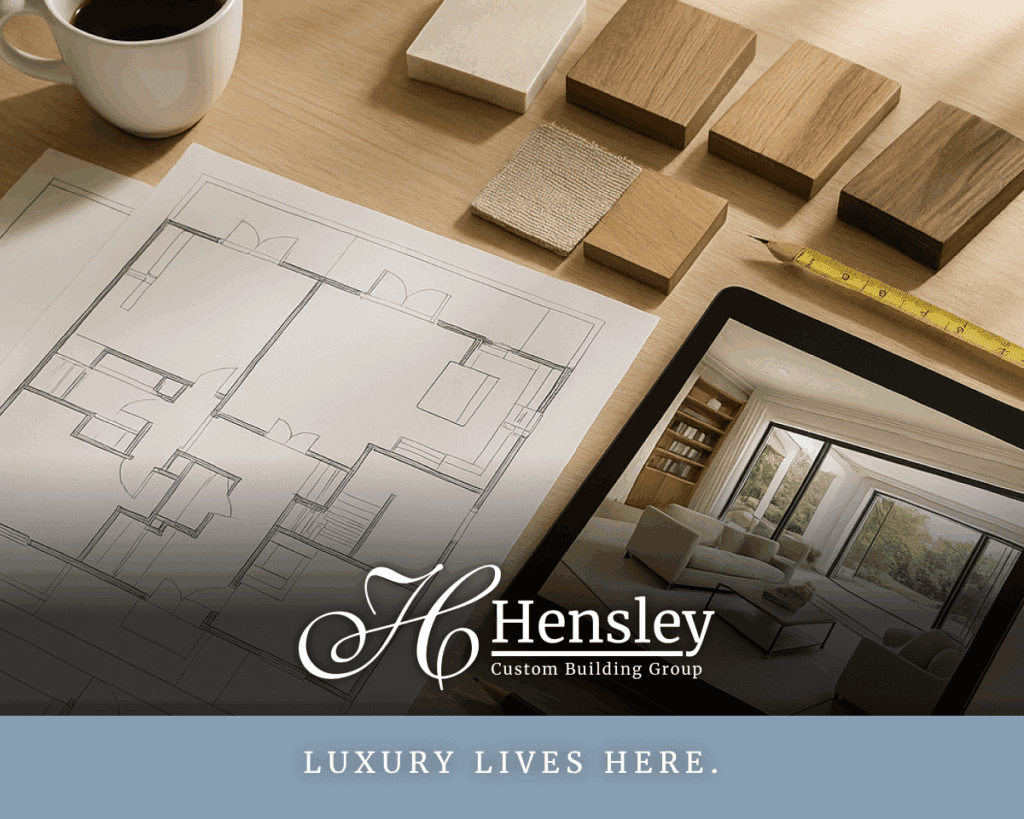Every custom home begins as a vision sketched on paper. But for a Hensley Home, those sketches aren’t just lines and labels, they are the blueprint for a lifestyle. Personalizing your floor plan is where timeless design principles meet today’s trends, all refined into a one-of-a-kind masterpiece that feels uniquely yours.

Balancing timeless architecture with modern living
Some design choices endure: natural light, efficient circulation, and proportions that make rooms feel balanced. Others evolve with the times. Think back to the “open concept” wave of the 2000s and 2010s: kitchens, dining rooms, and great rooms all blurred together. Today, more families want defined spaces, including private offices, cozy dens, and sculleries tucked behind kitchens.
Our process combines the best of both worlds. We’ll discuss whether you prefer an open and casual interior, a more structured and formal one, or a blend of the two. The goal is to create a flow between spaces that is seamless, while still giving each room its individual purpose.
Must-haves, nice-to-haves, and the “what ifs”
In early planning sessions, we encourage every client to share their must-have and nice-to-have elements. Maybe it’s a vaulted ceiling in the kitchen, a walk-in pantry, or a multigenerational suite on the main floor. From there, we explore “what if” options:
- What if your bonus room became a fitness studio now, and later a second office?
- What if your entertainment space had space for a robust wine collection?
- What if you added a stacked-closet shaft to allow for a future elevator?
These conversations help us create flexible plans that support your life today and anticipate how you’ll live tomorrow.
Drawing inspiration from proven favorites
Over the decades, certain plans have stood out as especially inspiring. Our “Top 4 Most Inspirational Plans” include everything from sprawling estate-style layouts to efficient ranch-style homes that offer one-level living. What these plans share is balance: spaces for family gathering, zones for privacy, and connections to outdoor living.
When clients personalize their own plans, they often borrow elements from these inspirations—such as an outdoor fireplace from one and a great-room ceiling treatment from another—and then blend them into something new. That’s the beauty of working with a builder who has designed and built hundreds of custom homes: we know what works and how to adapt it.
Technology makes it easier to decide
Today’s clients have access to tools that didn’t exist just ten years ago. AI-powered renderings, real-time material swaps, and 3D walkthroughs allow you to see and experience your choices before anything is built. Want to compare two kitchen island stains or try three stone blends on the exterior? We’ll show you side-by-side so you can make confident decisions.
Why personalization pays off
When a floor plan reflects your style, your routines, and your long-term goals, you gain more than comfort: you create value.
Defined spaces make homes more adaptable. Multigenerational suites and outdoor living areas align with today’s luxury expectations. Smart chases and future-ready options protect resale value.
Every personalized detail adds up to a home that feels timeless, practical, and deeply personal.
Ready to put your dream on paper?
Schedule a conversation with John or Tim Hensley today. We’ll listen, sketch, explore “what ifs,” and show you how inspiration becomes architecture—your way. Luxury Lives Here.™