Looking for a new construction home that’s perfect for your lifestyle? Hensley Homes is in the planning phase for a custom home in Long Cove. With two amenity-filled design options, buyers can choose one and make it their own.
One design option, the Baywood, offers convenient and gracious single-floor living.
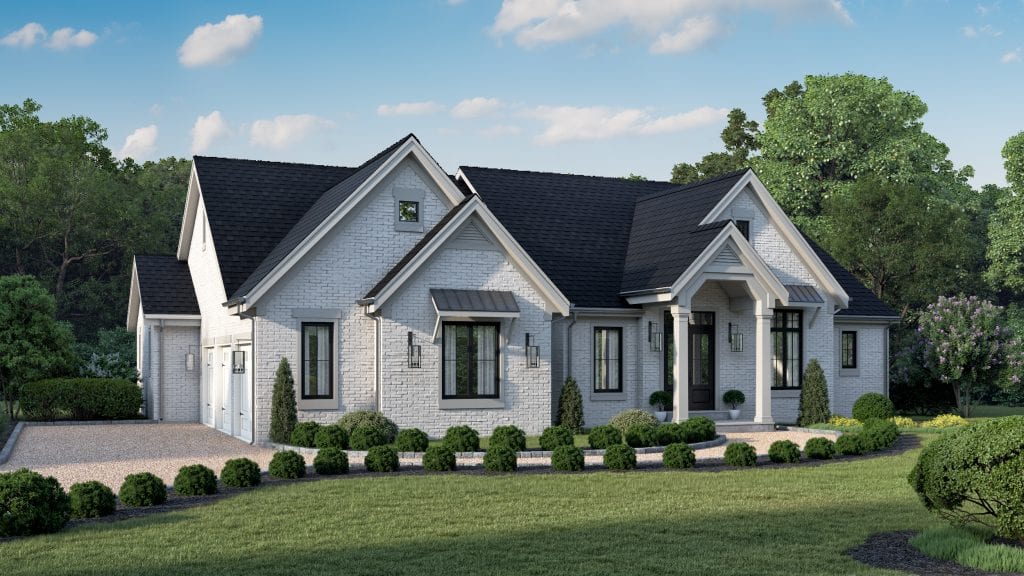
New Construction Home
As planned, the Baywood ranch offers two bedroom suites on the first floor, including a luxurious first-floor master. Special touches, like tray ceilings, wood beams, a master closet with island and custom cabinetry, are part of this 2,600-square-foot home’s charm.
Generous outdoor living spaces are easy to access from the great room and dining area. A library just off the main entry will make a quiet escape from daily activities. Adjacent to the three-car garage, a mudroom, laundry and walk-in pantry are perfectly located for convenience.
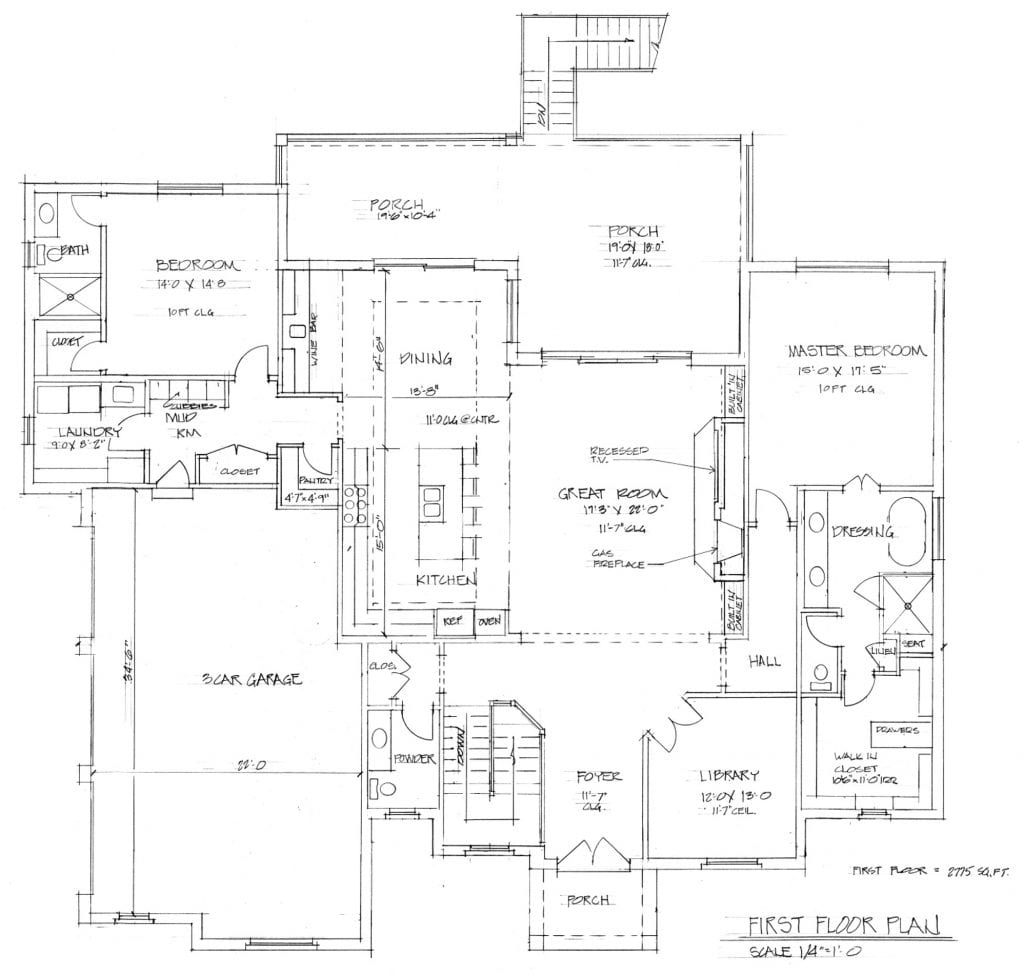
In addition to single-floor living, the planned home could include a fully finished lower level with a home theater, bar kitchenette, game room and guest bedrooms. Many of our clients who prefer one-level living still want extra space for hosting gatherings. This layout is perfect for entertaining family and friends.
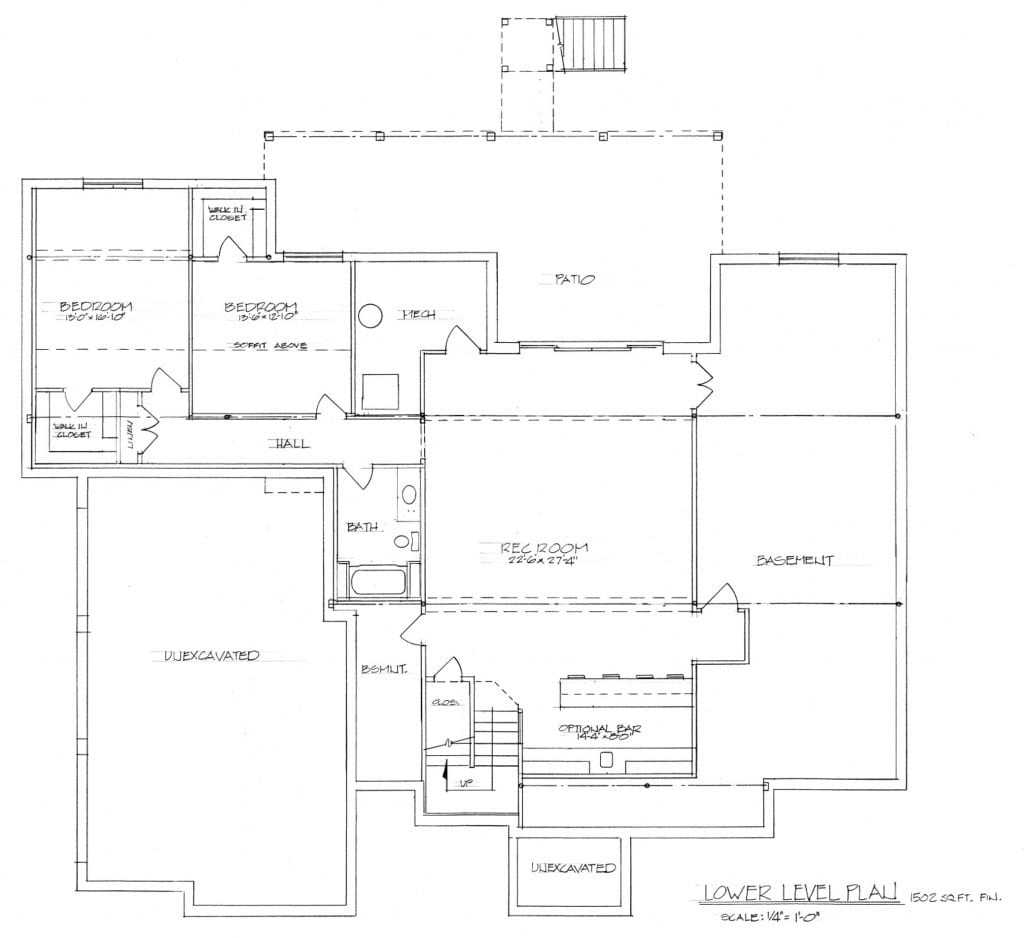
The lower level can walk out onto a large patio. Our custom home clients love their outdoor entertaining areas and frequently add outdoor kitchens, lounge areas, outdoor fireplaces and pools to their Hensley custom homes. You could include any or all of these amenities with the Baywood ranch.
Multi-level With Room to Spare
Another option for home buyers is our multi-level Stonehaven home.
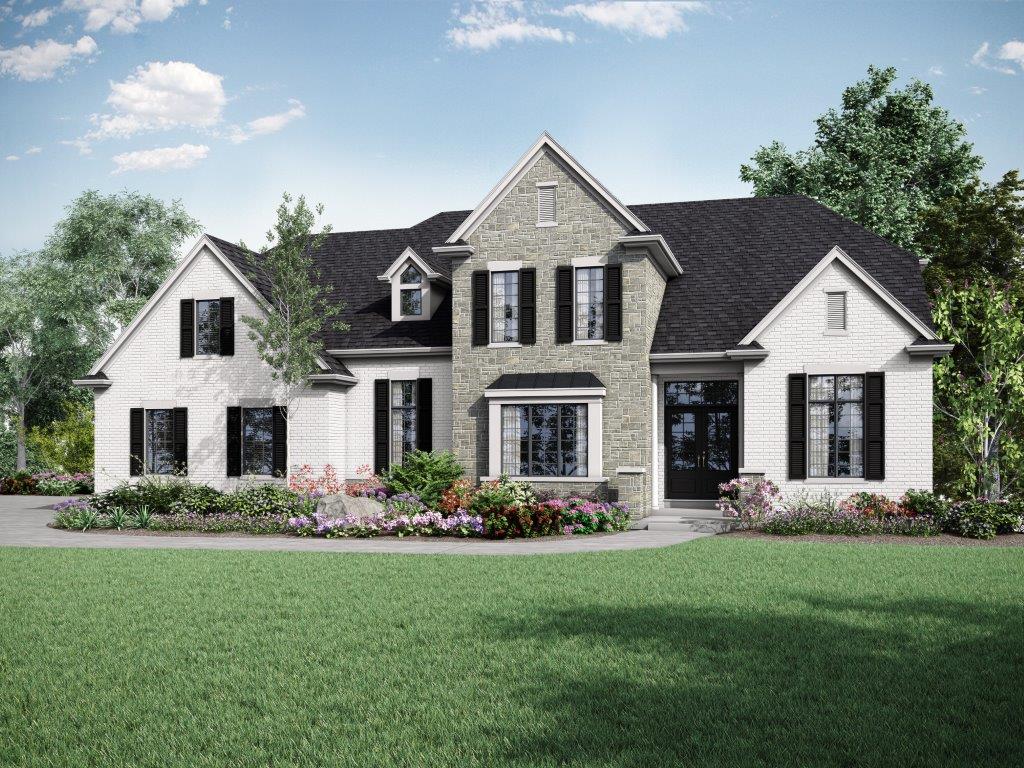
This plan is ideal for homeowners who prefer to spread living spaces out over several floors.
A center gable set off with stone and a bay window give this three-level home charm and curb appeal right from the start. Just inside the double doors is a gracious foyer leading to a great room with coffered ceiling. The design includes a fireplace that warms the open-concept living area.
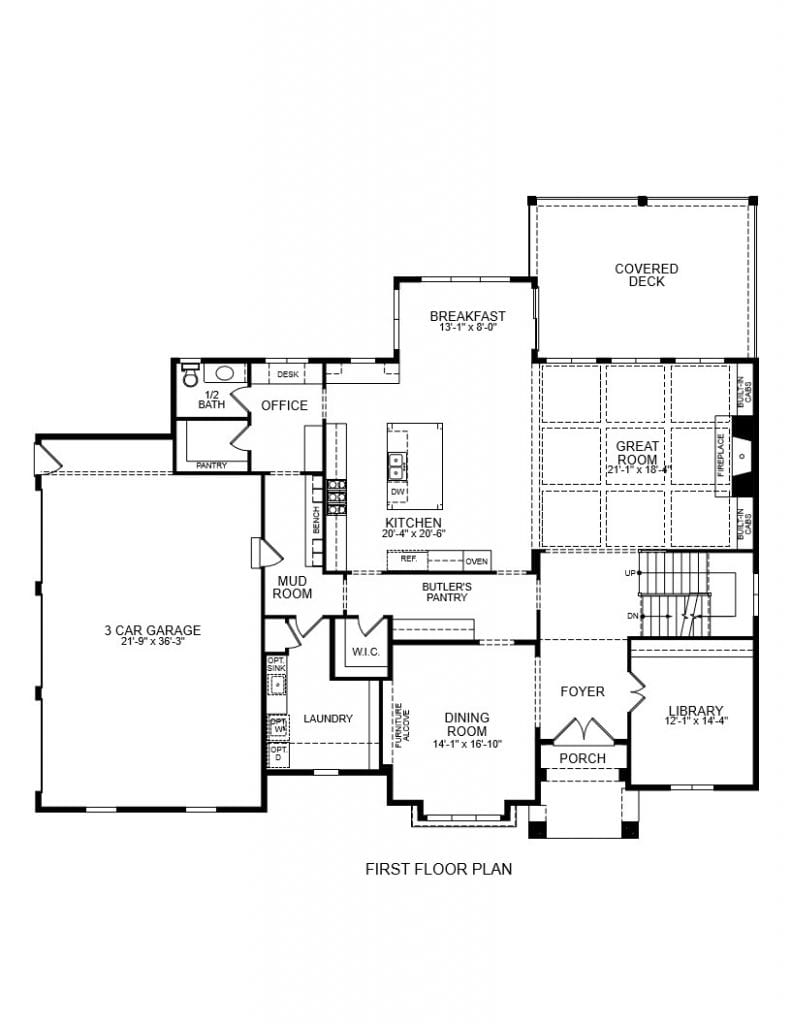
With five bedrooms and four and half baths, this home also offers a formal dining room and luxurious master suite. A library, home office, first-floor laundry, mudroom and three-car garage are also included in the design.
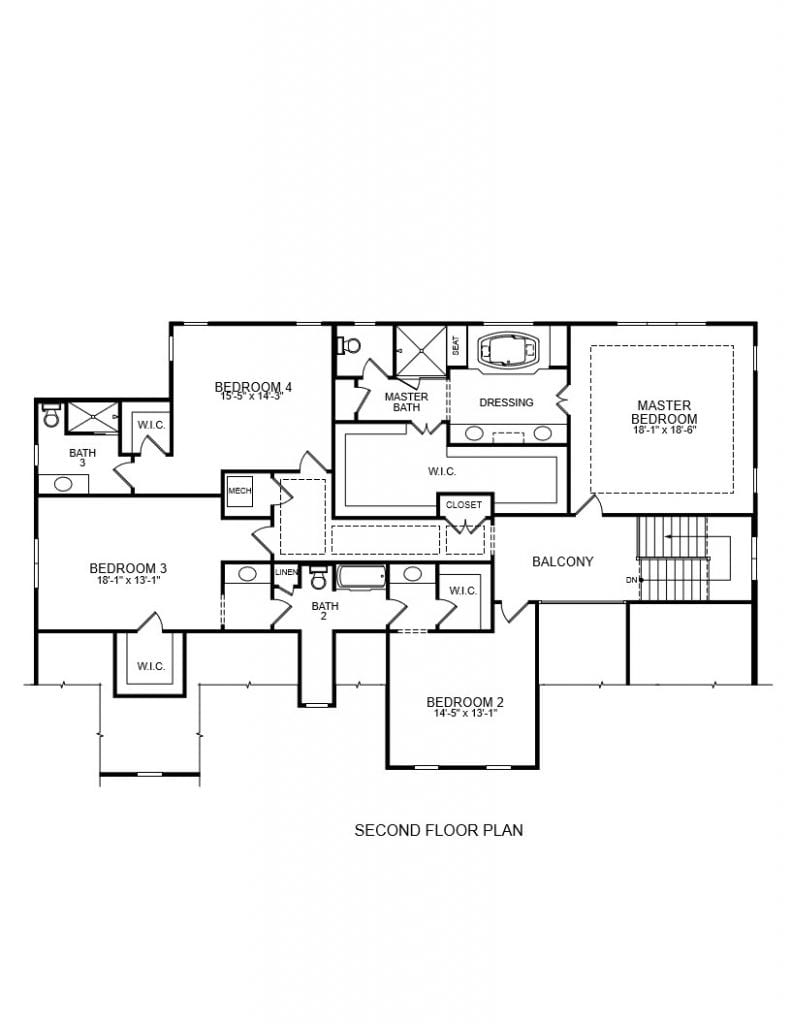
The lower level design features a media room, guest bedroom suite, home gym, patio and wet bar.
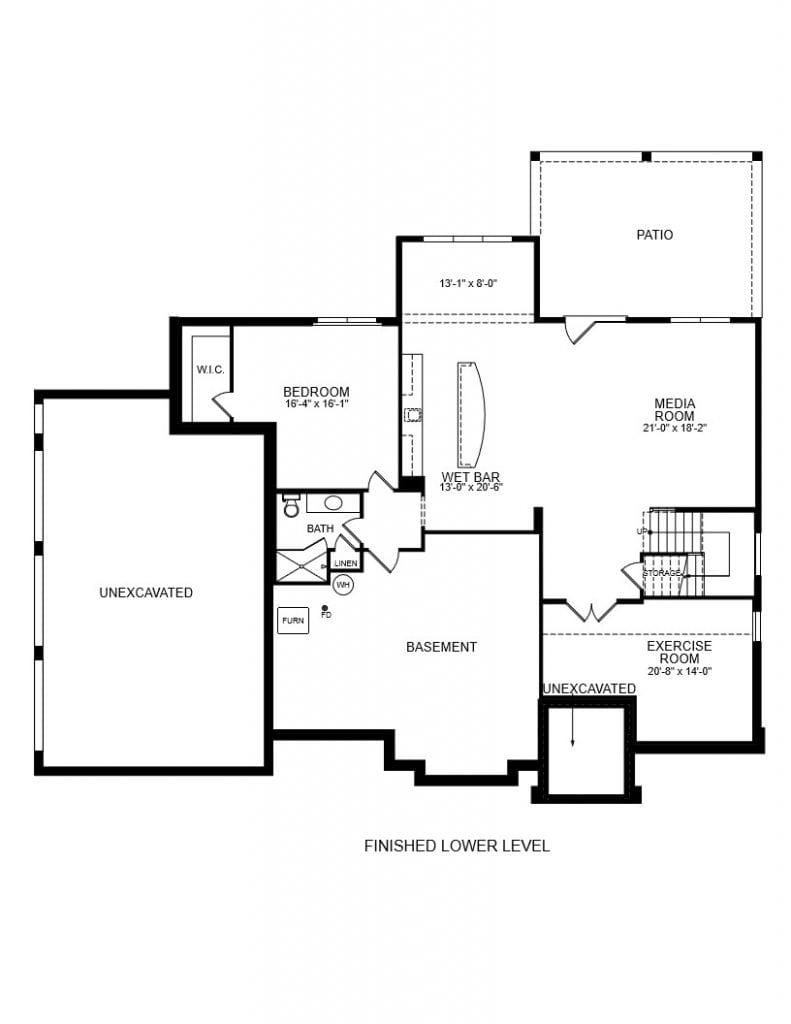
Now’s the Time
Which of these home designs would you choose? Either way, the Long Cove community makes a perfect setting for a custom home. Residents love the great location and convenience to I-71. Inside the community, there’s a sports center, pool, clubhouse, walking trails, waterways and beautiful streetscaping. The neighborhood has hosted Homearama twice, and is filled with a variety of home styles.
We’re excited to build this new construction home in Mason. Are you ready to make it your own? Contact us today.
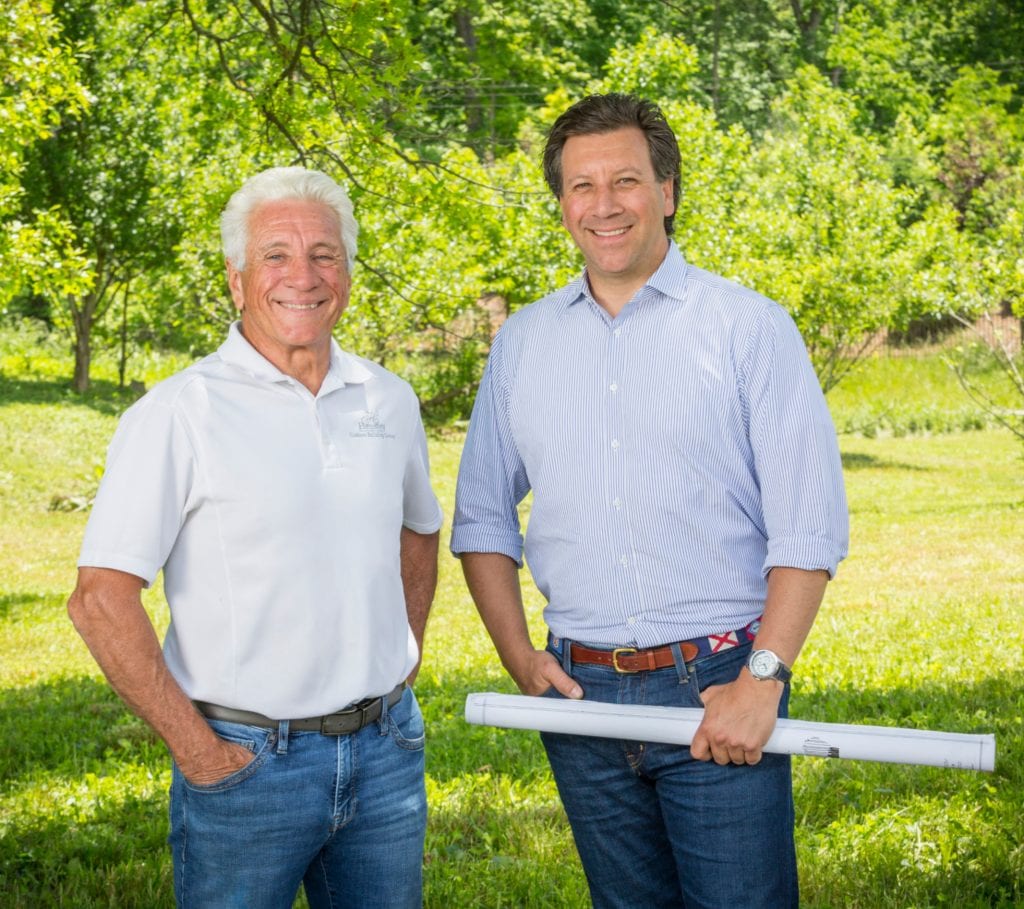
Ready to Join Over 400 Happy Cincinnati Custom Home Builder Clients?
Contact us to start your dream home conversation. From choosing the right lot to building the home of your dreams, we have helped over 400 families build what matters. Contact us to schedule an appointment.