In this second post in our “Watch Us Build” series, we continue to share the progress of Brad and Misty Meyer’s family in building their dream custom home—a modern farmhouse design—in the Highlands at Heritage Hill development.
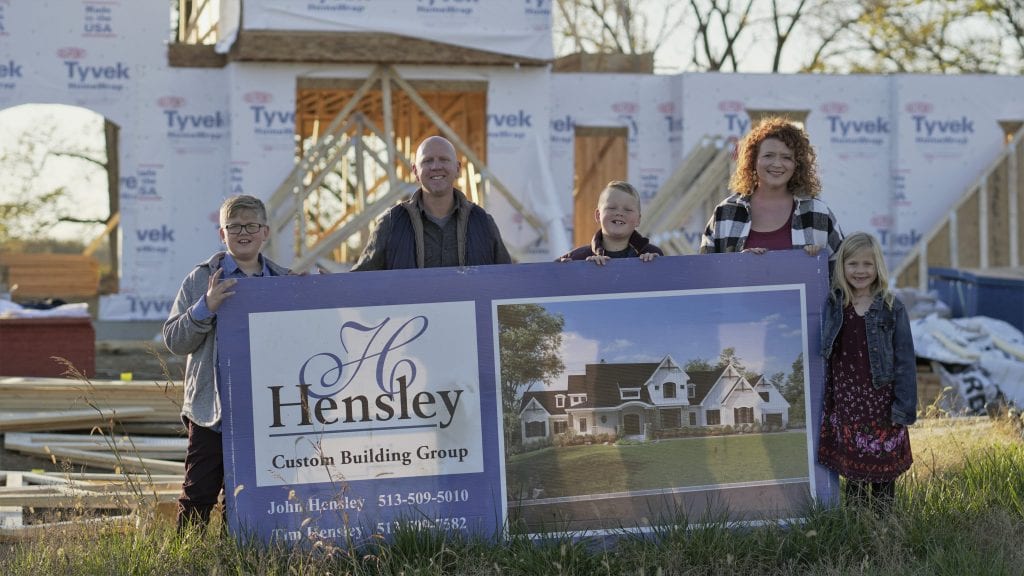
Making It Their Own: Selections and Custom Details
Building a house with Hensley Homes provides the ability to be a closely integrated member of the team throughout the process, allowing for personalization every step of the way in this farmhouse design home.
Hands-On With the Process
The Meyers began to put their fingerprints, literally, on the home from the very early stages. The day the concrete was poured, the Meyers paid a visit to the job site and stamped their family handprints and etched a few Bible verses in the garage floor. Even one of their son Aidan’s friends joined in the fun with a handprint.
“All of us were so excited to see the house coming out of the ground,” Brad said, “and for us each to be able to memorialize the moment with our hands in the cement was extra special and a memory that we will never forget. This home is all about being invitational, so it is only appropriate to have a friend’s hand join ours.”
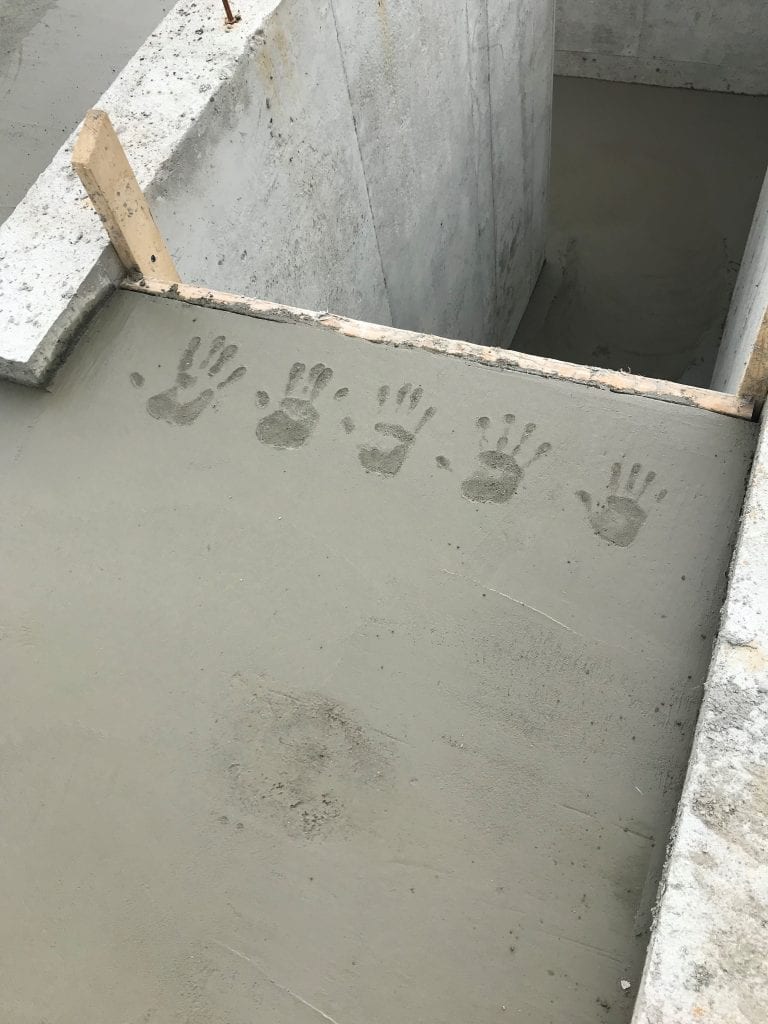
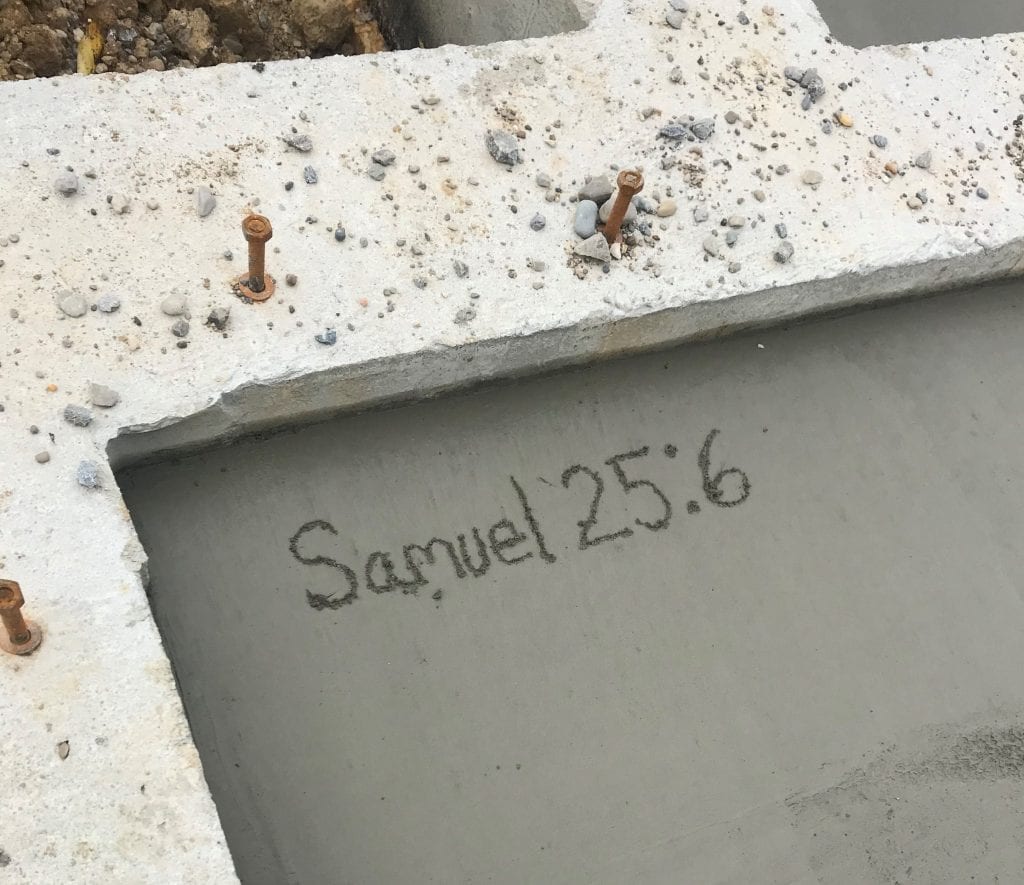
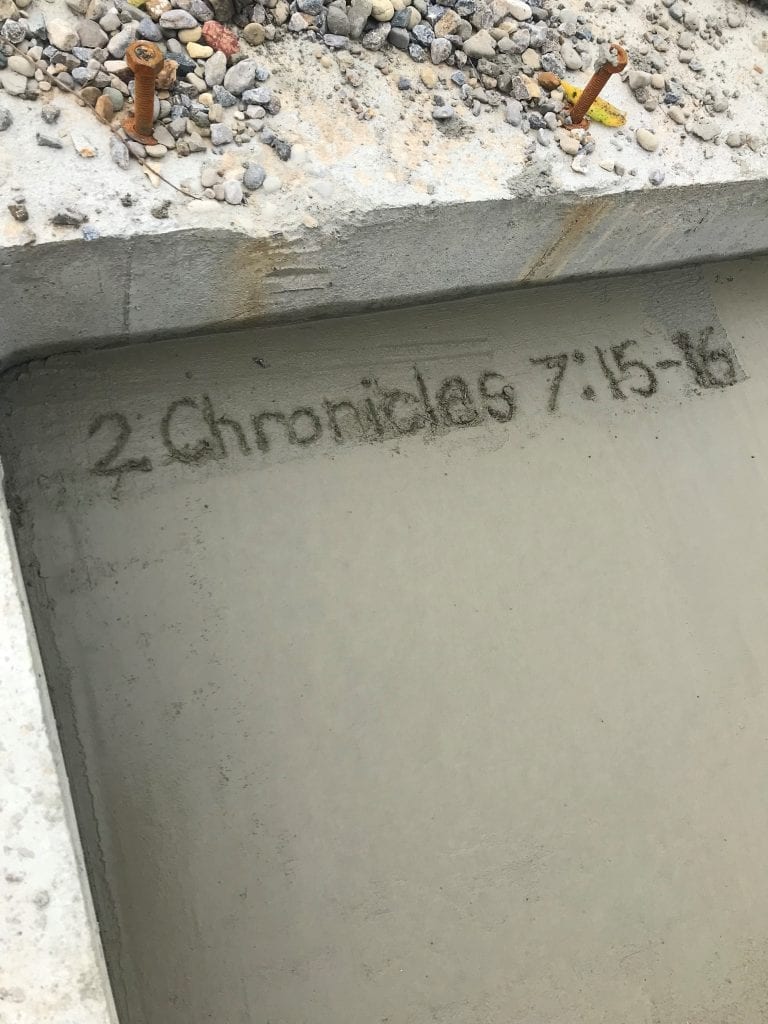
And with Hensley, having involvement in the building process is not limited to being an occasional visitor to the site. Just a few days before pouring of the foundation, Brad and Tim Hensley toured another home recently completed by Hensley that sparked ideas for a change to the lower level to include a golf and multi-sport simulator area. With consideration of the needed height and structural columns, the foundation design was altered with a designated area to pour the footers an extra 2 feet deeper to allow ample space for the simulator activities.
Despite the limited time to complete the change, Tim and Brad sketched revisions and worked with the architectural partners to modify the floor plan to position the other spaces—including the pub, theater and wine room—around the simulator for a nice integrated flow of the lower level.”
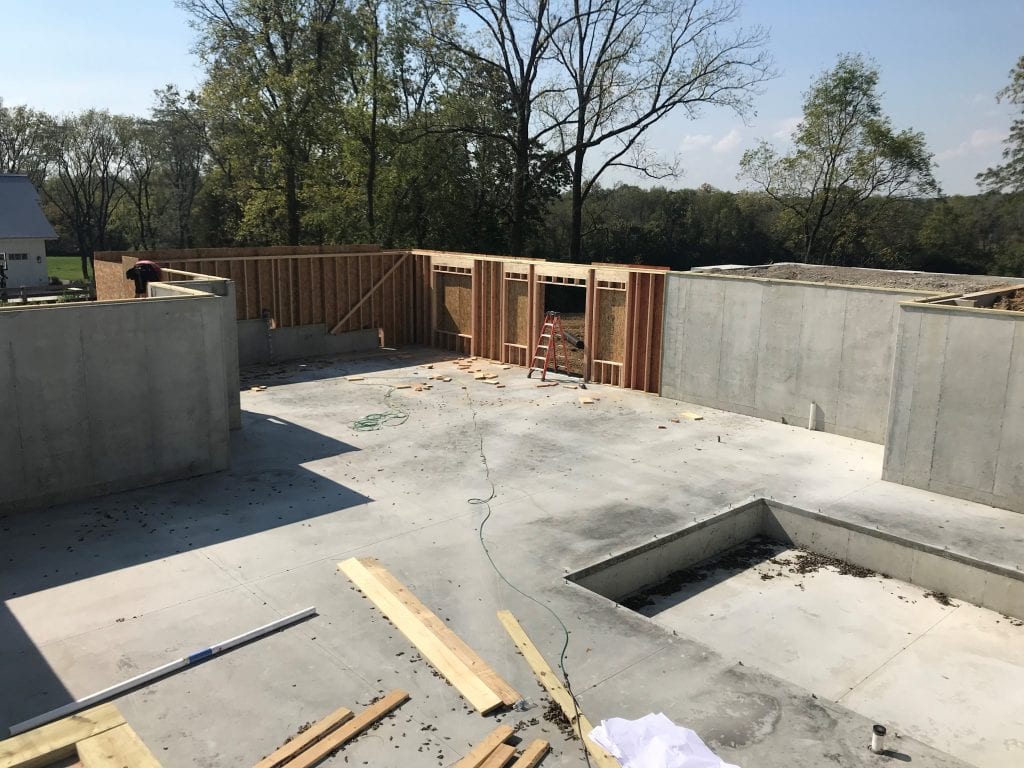
With the foundation in place, and erection of the house framing initiated, the Meyers found some heartwarming surprises in the house: a number of prayers and home blessings were written on a few 2 x 4s by future neighbors.
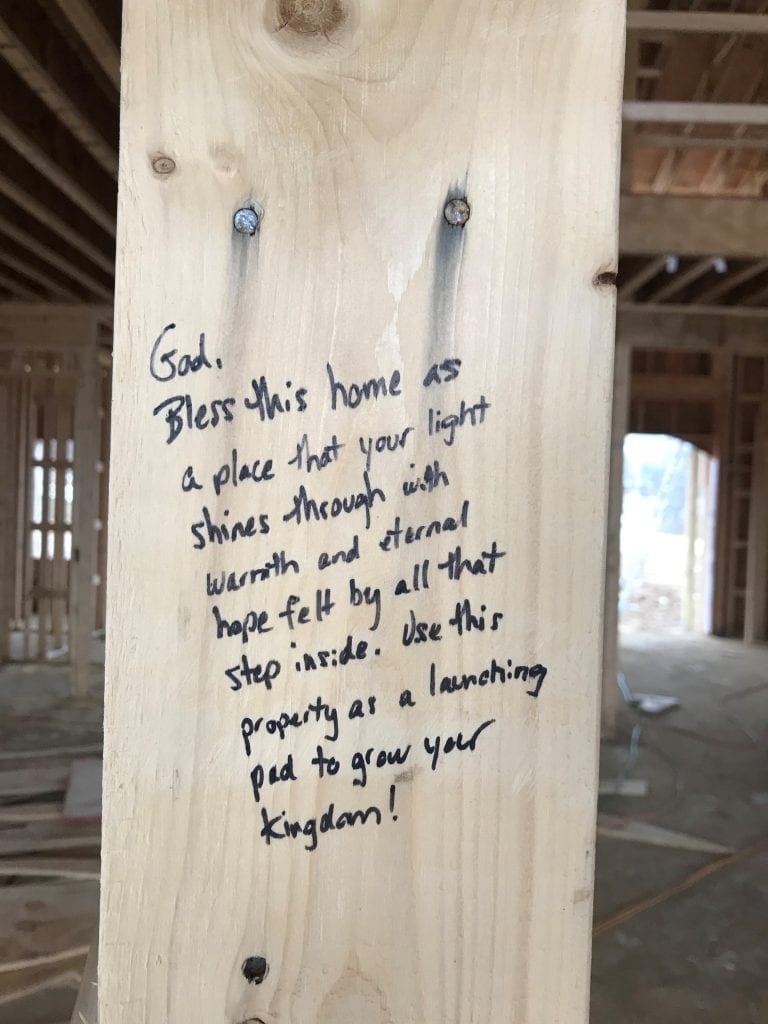
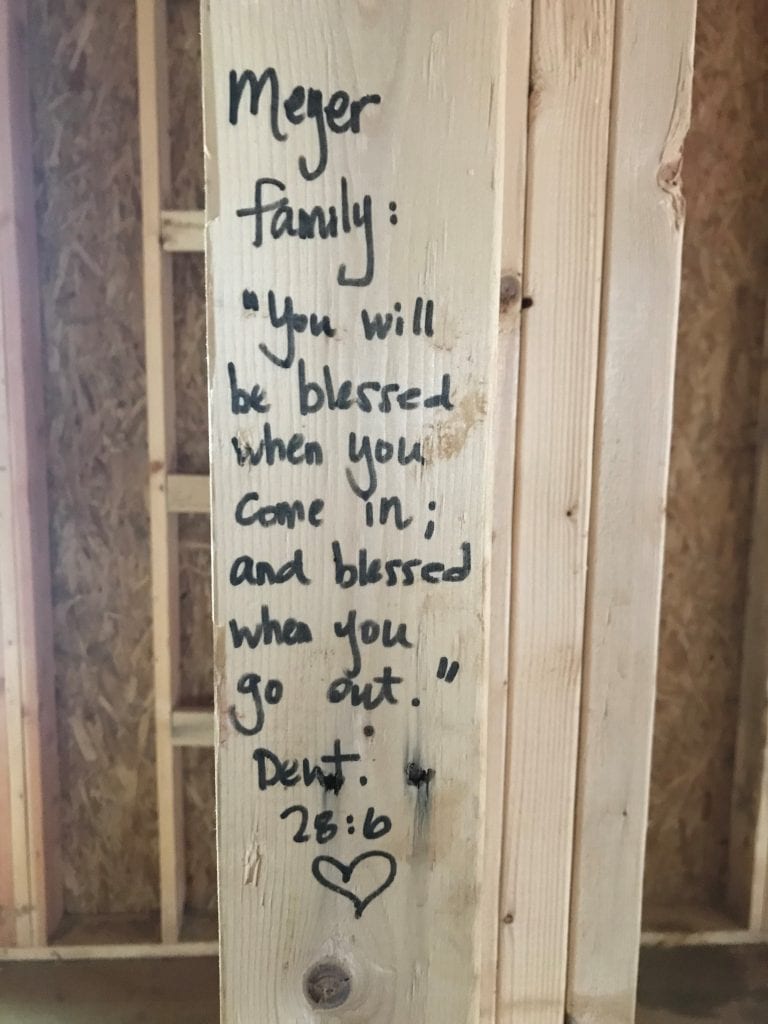
“We are so grateful for the support from the Highlands community,” Misty said, “some incredible people that we look forward to doing life with for years to come.”
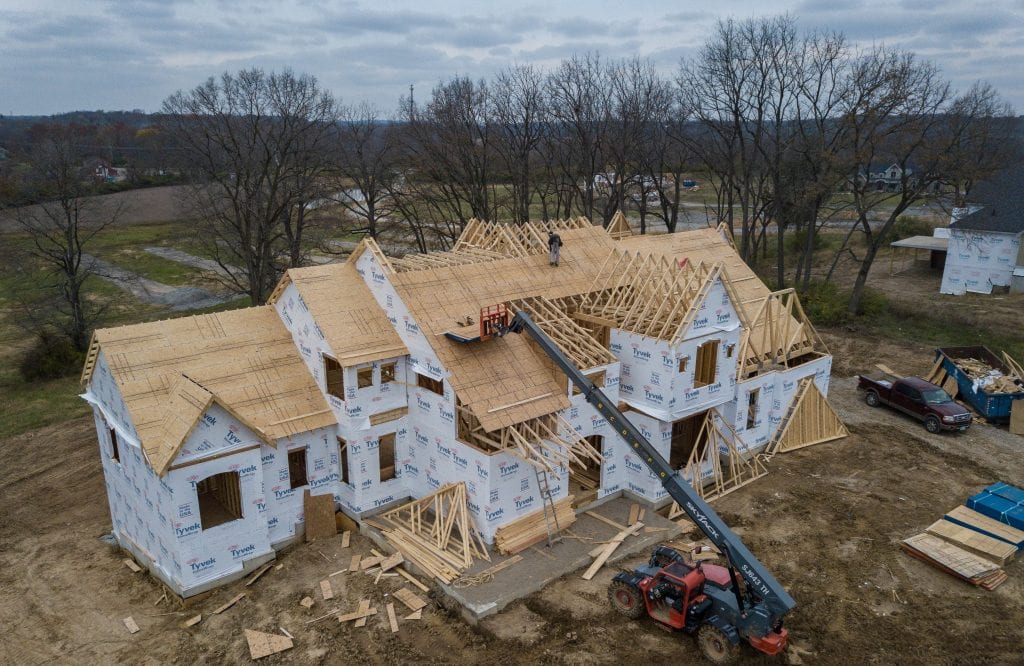
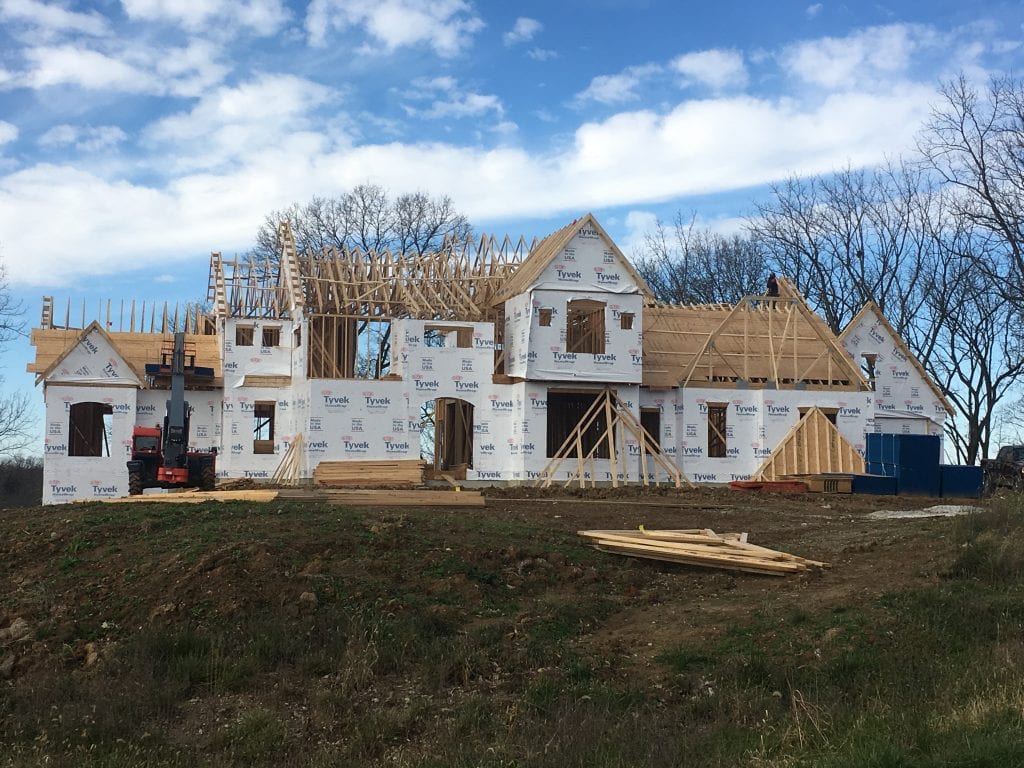
See more aerial footage of the Meyers’ home here: https://youtu.be/F6gM_lqVNLQ
Capturing a View
One of the key design features of the Meyers’ home is a large, ski-lodge inspired vaulted ceiling in the great room, and with beautiful views of the valley behind the home. Conversations were had between Tim Hensley and the Meyers to maximize glass on the rear wall beyond the initial farmhouse design. To do so, Tim provided sketches that suggested extra wide sliding glass doors and large, full-width triangle windows following the ceiling pitch.
The outcome is a stunning design that was only made possible with the ongoing effort to customize the final product throughout the process.
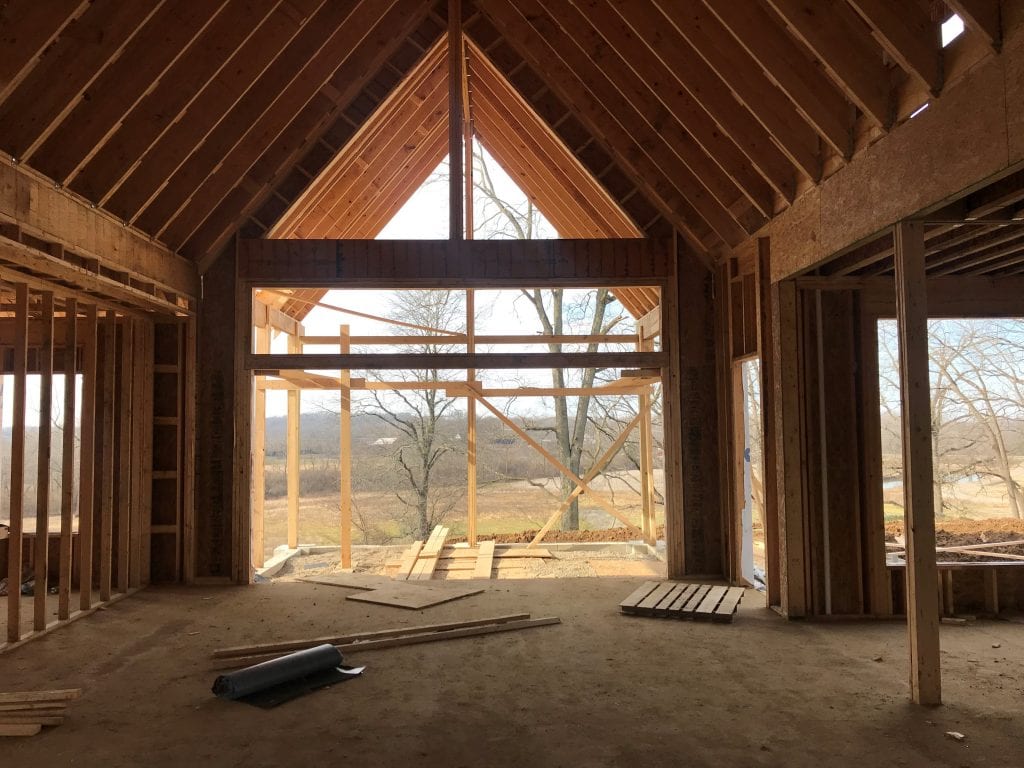
Making Selections
During the early stages of pricing the farmhouse design home, choices were made by the Meyers for a number of elements including plumbing fixtures, appliances, lighting, flooring and cabinetry. Hensley’s dedicated design coordinator, Laura Trapp, managed selection visits to a number of supplier partner showrooms, including Ferguson for plumbing fixtures and appliances, LightingEFX for lighting, Louisville Tile for tile and JP Flooring for hardwood and carpet.
These visits were very productive, enabling Misty and Brad to see hands-on some finishing touches that will go into their home and allowing them to make informed decisions with reference to budgets. One example of personalization is the selection of Tennessee hickory hardwood flooring versus other more common options. With Misty from Nashville and the cost only a fraction higher than oak, it made for an easy choice and will provide a lasting custom touch.
While Hensley has established relationships with key suppliers, they also provide flexibility to work with alternative vendors for an even more customized finished product. This enabled the Meyers to leverage the experience of a number of companies that they have personal relationships with—one of which being Kathleen Kissing at Unique Custom Cabinetry located in downtown Glendale. Kathleen is the sister of a close friend of the Meyers.
“Kathy is one of the best in the business when it comes to true custom cabinet designs,” Brad said. “Her vast amount of experience really paid off as she has a trained eye which guided us along the way. We are very happy with the mix of suppliers introduced by Hensley and those that we already know and trust.”
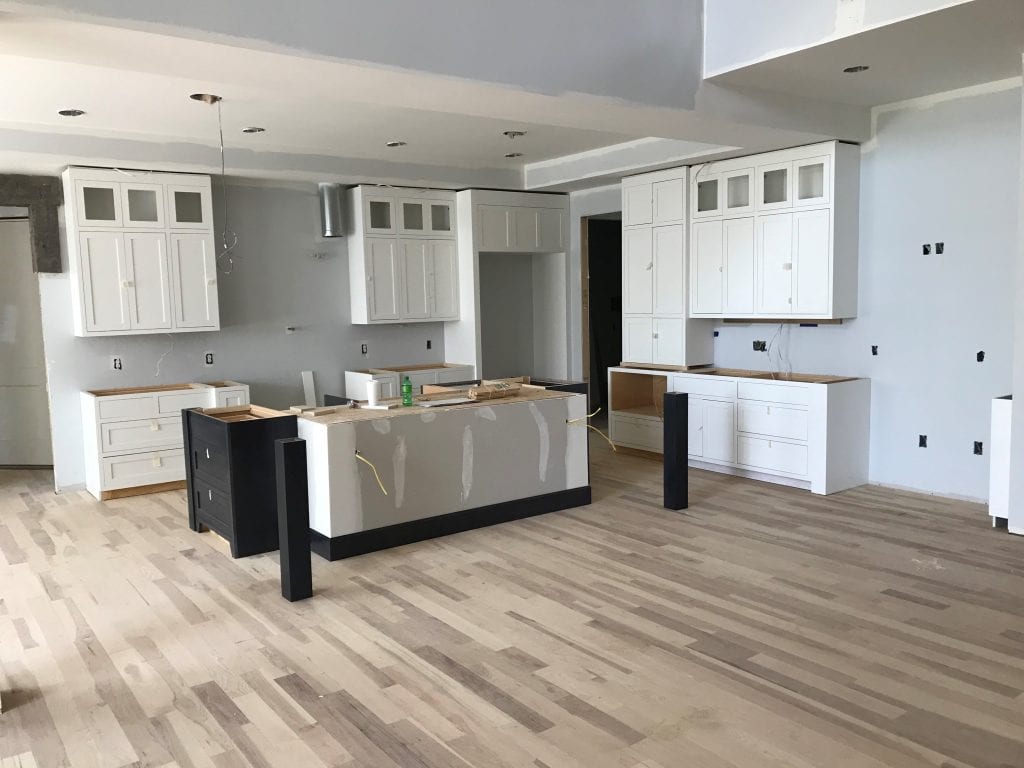
Field Samples
Sometimes it is difficult to make choices when limited to viewing photos or even products in showrooms. Therefore, Hensley provides field samples at the home site when appropriate. For the Meyers, a few examples include the Amish barn wood and exterior stone with samples installed at the site. All of which are essential elements for a farmhouse design custom home.
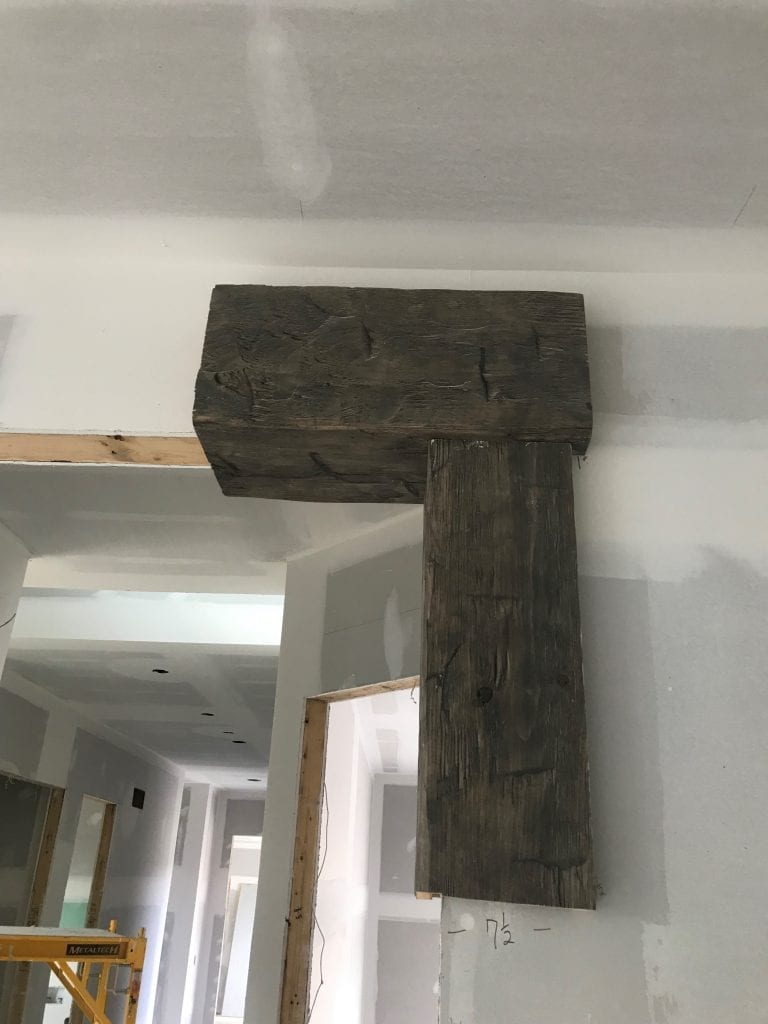
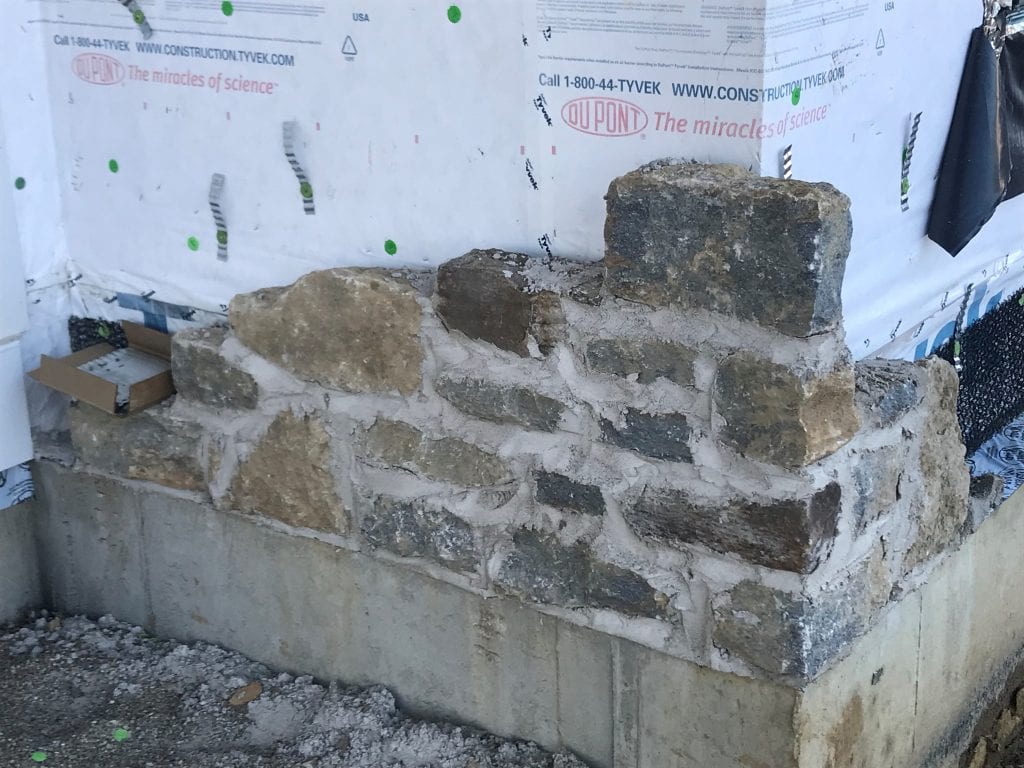
The hand-hewn barn wood, provided by JH Yoder will be used throughout the home in cased door openings, columns and ceiling beams following the farmhouse design style. “Being able to see the wood in the home’s natural lighting and among the other elements was a great benefit. It is going to look incredible,” Brad said.
Regarding the exterior stonework, the Meyers had a specific vision and provided a photo of a home with similar style. This helped when discussing the type of stone, mortar style and mortar color with Hensley’s masonry partner. Misty asked that it have more of an old world “cottage style” and the suggestion was made by Hensley to use a mixed grid/partial web design with occasional flipped stones or “jumpers” with an over grout style using white mortar and gray sand to tie into the home’s white brick and board/batten siding elements.
Selection of the type of stone provided another personalization opportunity, as Hensley suggested a combination of gray/light brown Indiana field stone with darker Tennessee limestone sourced near Misty’s hometown in middle Tennessee.
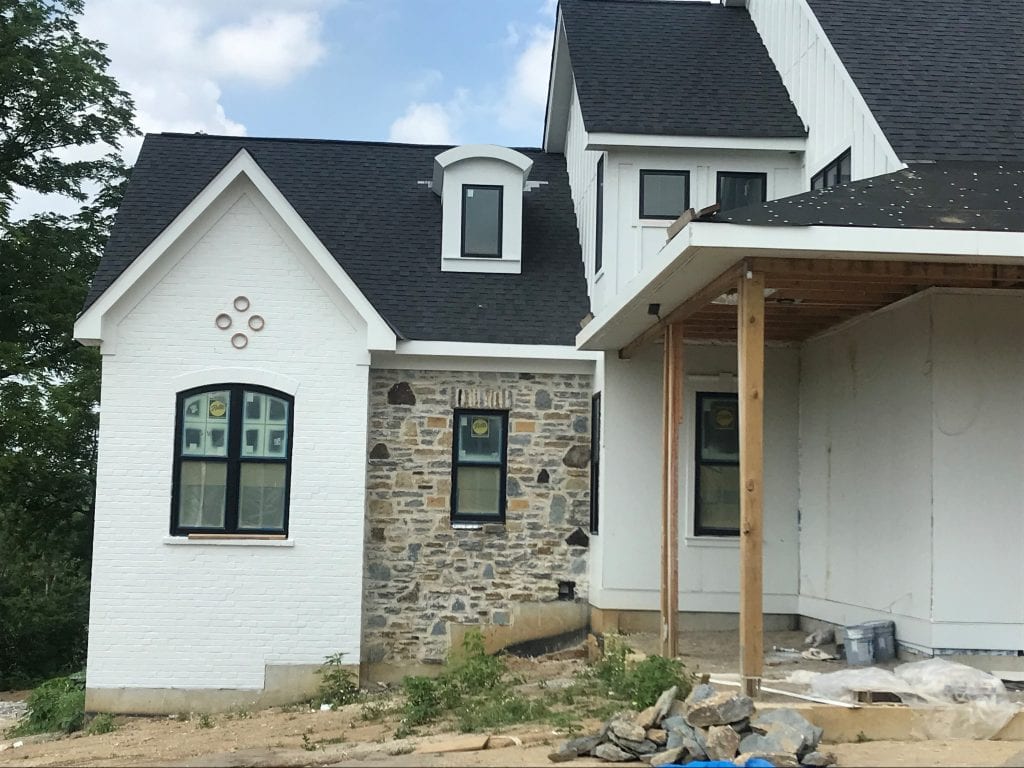
Thankful for Experience and Integrity
“Throughout this process, it has become more and more apparent—and of high value—the deep amount of experience that Hensley team draws from. I cannot imagine making decisions without the benefit of being able to pull advice from the many custom homes built by Tim and his team through the years,” Brad shared. “Even more important, having integrity to always do what is right provides us with peace of mind and a trust level that the finished product is going to be done correctly and will stand the test of time.”
Coming Up Next
In our final post in this series, we will check back in with the Meyers as they partner with Hensley to perfect the final product. If you missed the first post in the series, you can read it here.
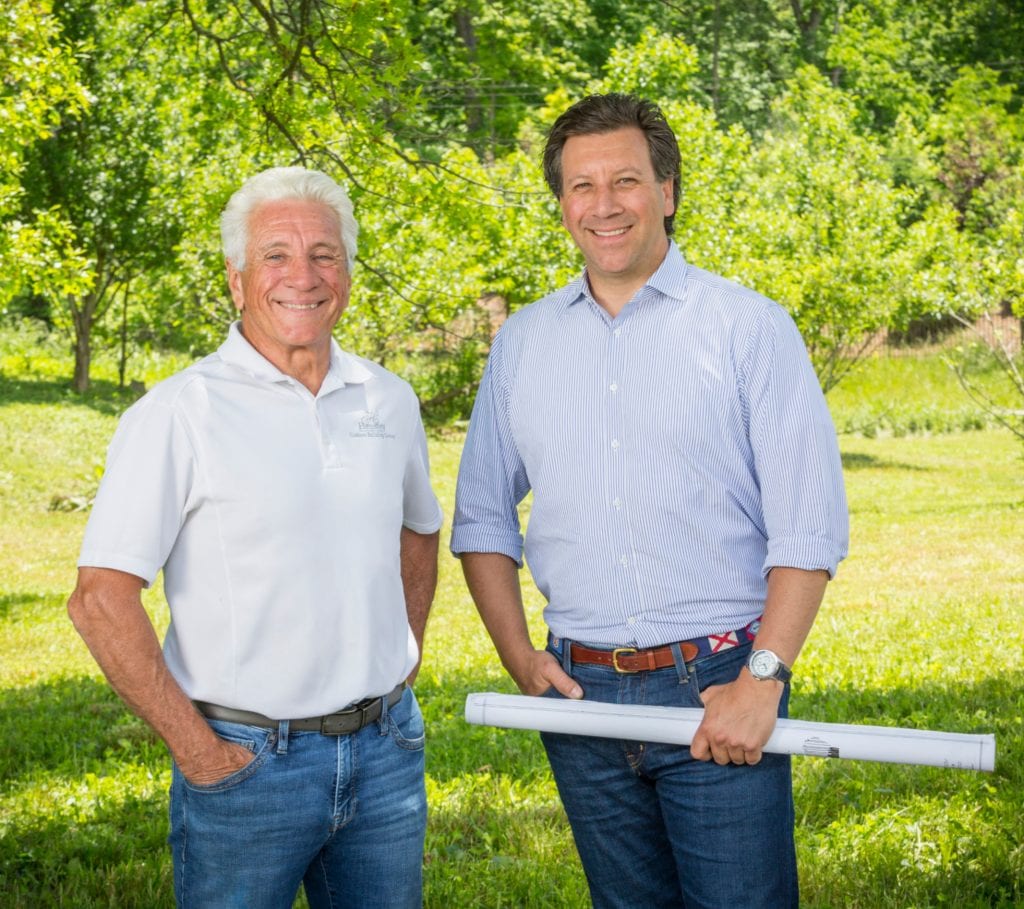
Ready to Join Over 400 Happy Cincinnati Custom Home Builder Clients?
Contact us to start your dream home conversation. From choosing the right lot to building the home of your dreams, we have helped over 400 families build what matters. Contact us to schedule an appointment.