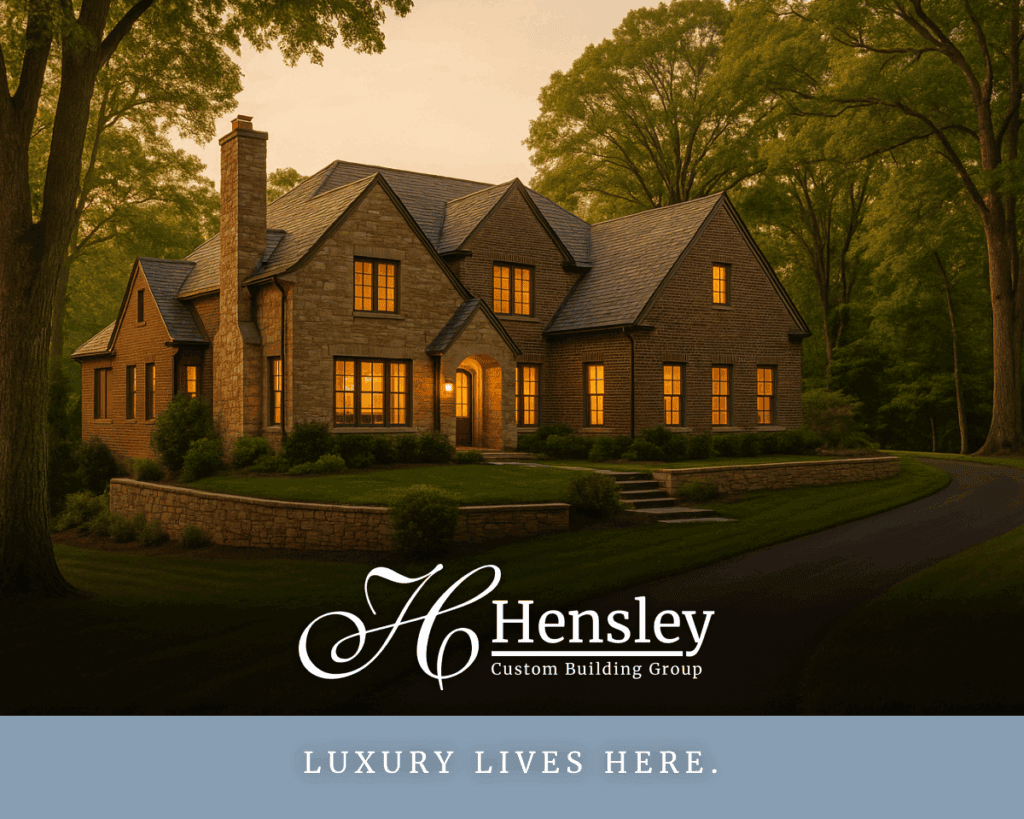If you’ve spent any time in Indian Hill, you know: the land has a voice. Mature trees, rolling hills, quiet streets, and long, dappled drives, this place asks homes to belong, not just sit.
Hensley Homes believes “fitting the land” isn’t just a poetic phrase; it’s the quickest way to a home that performs better from day one and ages gracefully over decades.
This sequel to our land-acquisition article shifts the focus to you: Your goals, motivations, and (completely normal) blind spots, so you can spot a great lot and design a home that feels destined for it.

What buyers want (and how the land helps deliver it)
Privacy without isolation
We position the home to take advantage of existing tree canopies and contours for natural screening, then shape views where you want them (pool, terrace, owner’s suite) without walling off the world.
Sunlight that enhances life
Morning coffee in gentle eastern light; warm afternoon glow in the great room; a terrace that isn’t blinding at dinner. By aligning rooms to the sun’s path and utilizing the site’s highs and lows, you achieve light where it’s welcome and shade where it’s needed.
Effortless arrival
A curved driveway that follows the contours of the land creates a graceful entrance, minimizes grading, and makes winter maintenance more manageable. We plan garage placement to ensure the front elevation shines while maintaining convenient daily access.
Indoor–outdoor flow
Indian Hill’s microclimates are real. Terrain, wind, and tree cover influence comfort. We tuck outdoor rooms into the landscape—adding heaters, fans, or screens as needed—so you can enjoy them nine months a year, not just July.
Common blind spots (and how we fix them)
Forcing a flat pad onto a rolling site
Over-flattening can remove character and cause drainage issues. Instead, we terrace intelligently—using low site walls and plantings—so the home steps with the slope, allowing water to drain correctly.
“We’ll move those trees later”
Mature trees are worth protecting. We map root zones early to safeguard them during construction and frame view corridors around trunks, not through them.
Placing the pool where it “looks best” from the kitchen
Great, until the 4PM sun hits your chaise. We test the orientation for shade, breeze, and privacy, then add pergolas or landscape layers to make the pool feel natural.
Ignoring approach and service routes
Delivery vans, mower trailers, and caterers need paths that don’t interfere with the front lawn. We plan discreet service access and storage so beauty wins, and daily life runs smoothly.
Copy-pasting an online plan
Popular plans rarely match the site’s character. We adapt your favorite layouts into footprints that respect setbacks, contours, and views, preserving the home’s character while enhancing the fit.
The Hensley way: let the site set the first lines
1. Walk the land together
We examine grade, drainage, wind, and existing vegetation with you. Bring your wish list; we’ll sketch ideas right there.
2. Organize the plan by light and view
Public spaces get the best exposure; quiet rooms get calm, shaded light. Terraces and porches align with breezes and shade.
3. Shape arrival and privacy
The driveway, garage, and front door create a welcoming entrance. Planting and low walls frame privacy without creating a fortress.
4. Carve outdoor rooms
The cooking, dining, lounging, and swimming zones are designed for maximum comfort. We incorporate screens, heaters, and lighting into the design from the outset.
5. Engineer for longevity
Thoughtful grading, layered drainage, and future-proof utilities protect your investment—and your lawn—for years to come.
How this feels on day one…and in year ten
- Quieter, calmer interiors because the home blends into the land and buffers road noise.
- Easier maintenance thanks to smart water flow and healthy trees that thrive.
- Better parties because outdoor rooms provide shade and breezes, not glare and gusts.
- Greater staying power: a house that looks “meant to be here” often remains loved and valuable.
A quick buyer’s checklist for lot tours
- Stand where the kitchen and owner’s suite might be: what do you see, and what could be framed?
- Where does the sun rise and set across the property? (Use your phone’s compass and sun-path app.)
- How will cars arrive—and where will they park—without spoiling the front view?
- If you were to build a pool tomorrow, where would you place it to maximize privacy, shade, and views?
- Which trees would you fight to keep? (Let’s protect them from the start.)
Ready to “build with” your land?
Give us a call or message. We’ll walk you through a process that translates into spaces that feel like home here.