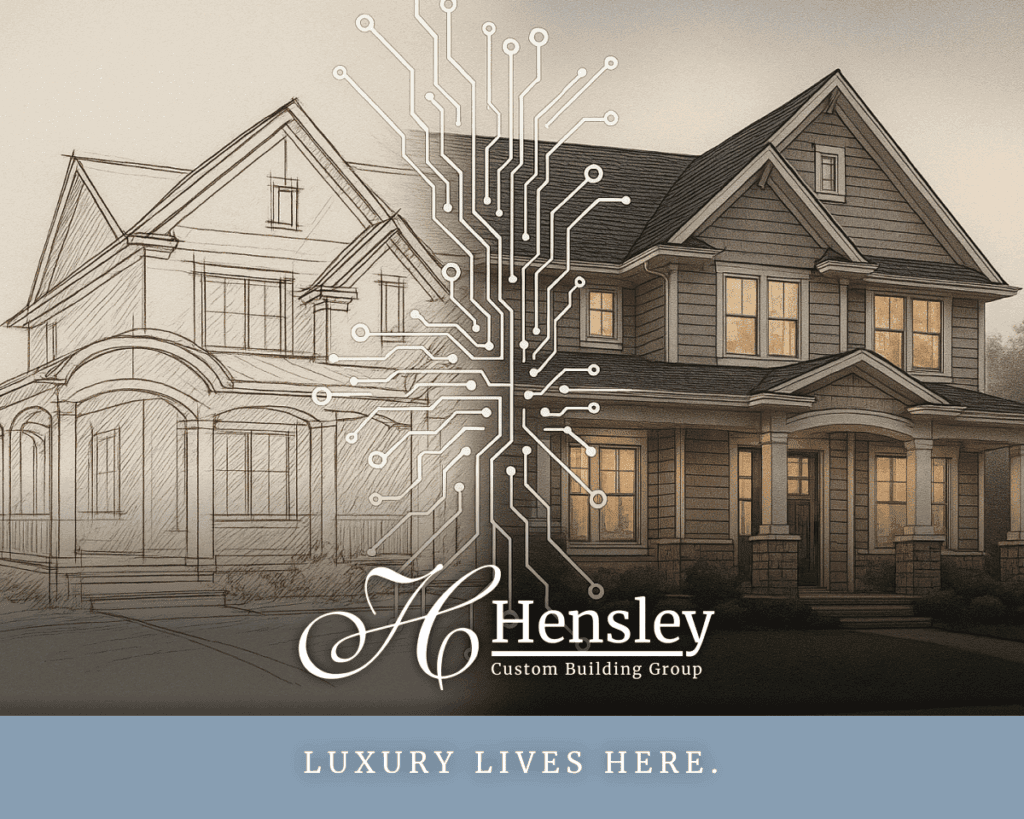
When you commission a Hensley Home, crystal-clear visualization is the bridge between imagination and foundation. Our in-house rendering capabilities pair next-generation software with cutting-edge AI ideation, so you can see every detail of your new home long before the first shovel hits the soil.
1. Cinematic Exterior Fly-Throughs
We start with your exact lot topography, sunlight data, and preferred architectural style. Then we craft a 4K fly-through showing dusk-to-dawn lighting, landscape maturity, and even seasonal foliage changes. Clients love sharing these “movie trailers” with friends.
2. Interior Mood Boards
Not sure whether you’re a California casual or European transitional person? We create vignettes of your kitchen, owner’s suite, and even powder room tile in multiple design styles. Think of it as Pinterest that already knows your floor plan. Save what sparks joy; scrap what doesn’t. No costly redraws needed.
3. Photo-Real Room Walk-Throughs
Once selections are dialed in, we render full rooms down to fixture model numbers and countertop veining. Pop on a VR headset or swipe through on your phone—you’ll feel the flow before drywall arrives.
4. Real-Time Collaboration
Every render lives in an interactive cloud portal. Zoom in on cabinet profiles, adjust paint sheens, or swap pendant lights live on Zoom with our design team. Tweaks that once took days now happen in minutes.
Why It Matters
| Old Way | Hensley Way |
|---|---|
| 2-D plan sets and imagination | Immersive 3-D, VR-ready visuals |
| Change orders after framing | Decisions locked before groundbreaking |
| “Hope it feels right” | Know it feels right |
Visualization isn’t just eye candy—it saves thousands in change orders, compresses build timelines, and gives every stakeholder—from structural engineer to interior decorator—a single source of truth.
Ready to See Your Future Home Today?
Let’s design and build your dream home together. Get in touch.