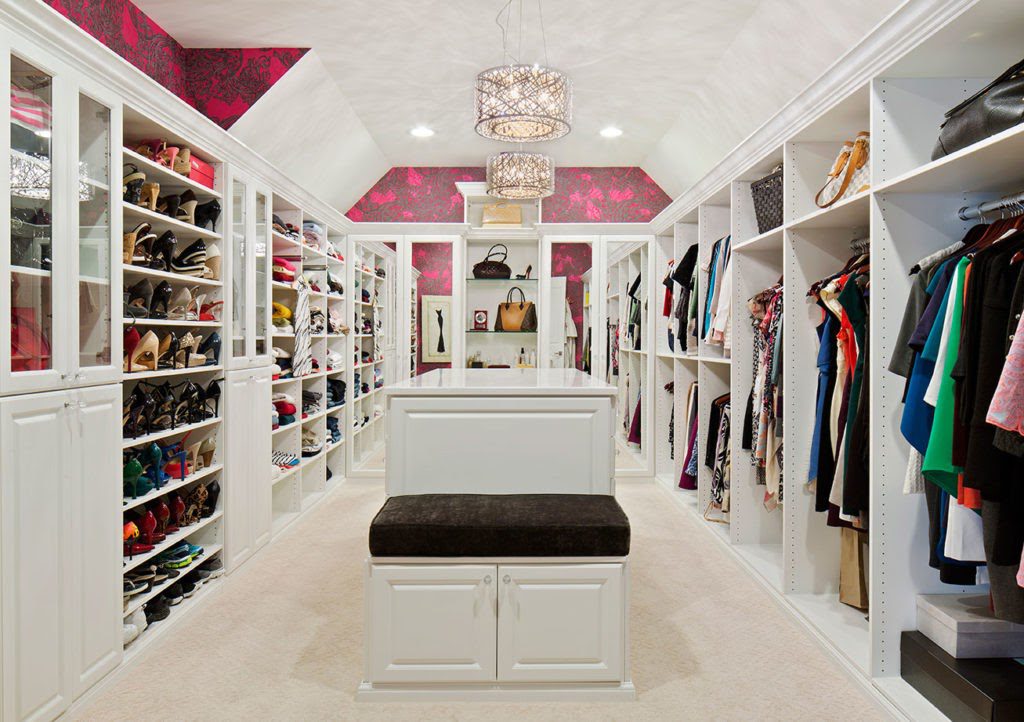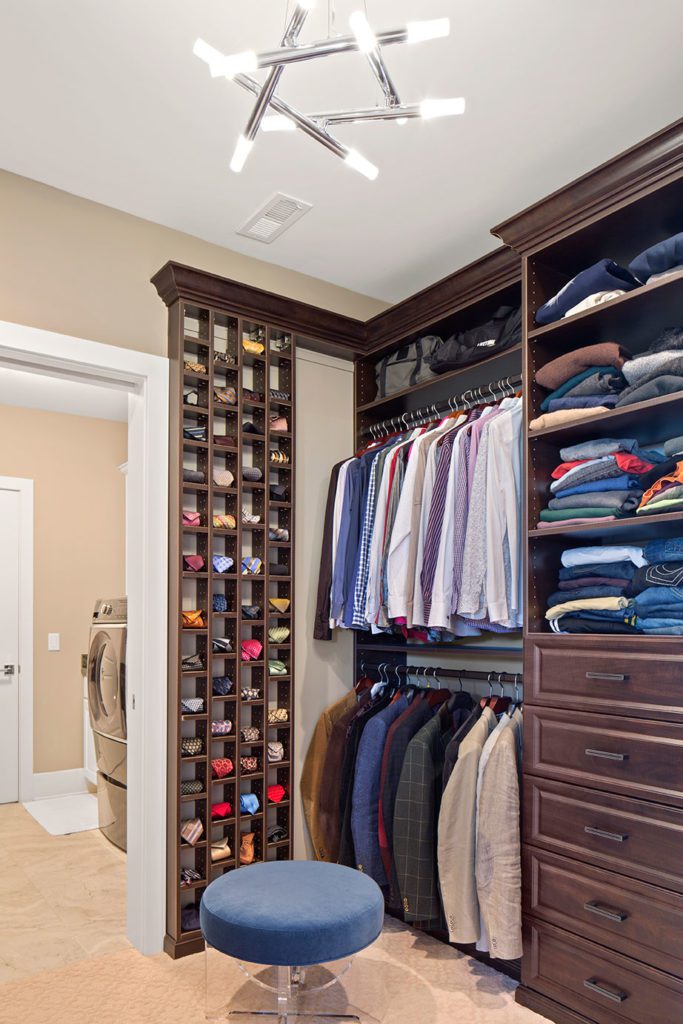Building a custom home gives you the opportunity to dig into walk-in closet design. Now’s the time to create a dream closet… or two or three.
As you consider your options, here are some ideas to keep in mind:

Your Closet Style
Glamorous dressing rooms and sumptuous closets aren’t just for movie sets or swanky country clubs. Our custom home clients take advantage of the chance to make their walk-in or master bedroom closets into stylish spaces complete with custom cabinetry, unique light fixtures and colors they love. Since it’s truly a private space, the master closet is a place you can imbue with your personality. Go wild if you want with walk-in closet design: choose an eye-popping wallpaper, a delicious color or decadent cabinet hardware. Or treat yourself to rich, dark wood and a gorgeous area rug. Why not?
Using Every Inch
Is it even possible to have too much closet space? The industry standard of 48 inches of rod space per person is really a minimum. When it comes to walk-in closet design, you will probably want more hanging space than that. Stacking rods on the walls will allow you to make the most of vertical space. A custom closet designer can help you decide where to include rods, drawers, shelves and so on. Many of our clients count on the experts at Tailored Living in West Chester, Ohio.

More Walk-In Closet Design Tips
Consider these tips, too:
- By adding a vanity, you sacrifice some hanging or storage space, but you’ll benefit from a mirror, a place to sit and counter space for makeup, perfume or other toiletries. Add drawers below the vanity counter if you can and be sure to surround the mirror with lighting.
- Add a full-length mirror (or if you have the space, a three-way mirror) so you can check your look without having to leave the closet.
- Most closets don’t have natural light, so good overall lighting and task lighting is a must. Using reflective surfaces in a closet can also help bounce light around. In-cabinet lighting makes things easier to find and gives a high-end look.
- Add an island to give you a place to set things down, like a laundry basket or suitcase. An island is also handy for laying out or folding clothes. Just as in today’s kitchens, you can use a different cabinet style for your closet island if you’d like to mix things up a bit.
- Add hooks for items like robes that you use daily.
- Extra ventilation will keep your clothes smelling fresh.
- Conceal your things behind closed doors and in drawers or choose to keep everything out in the open.
- Consider including hideaway features like safes or special jewelry storage.

Ready to Join Over 400 Happy Cincinnati Custom Home Builder Clients?
Contact us to start your dream home conversation. From choosing the right lot to building the home of your dreams, we have helped over 400 families build what matters. Contact us to schedule an appointment.